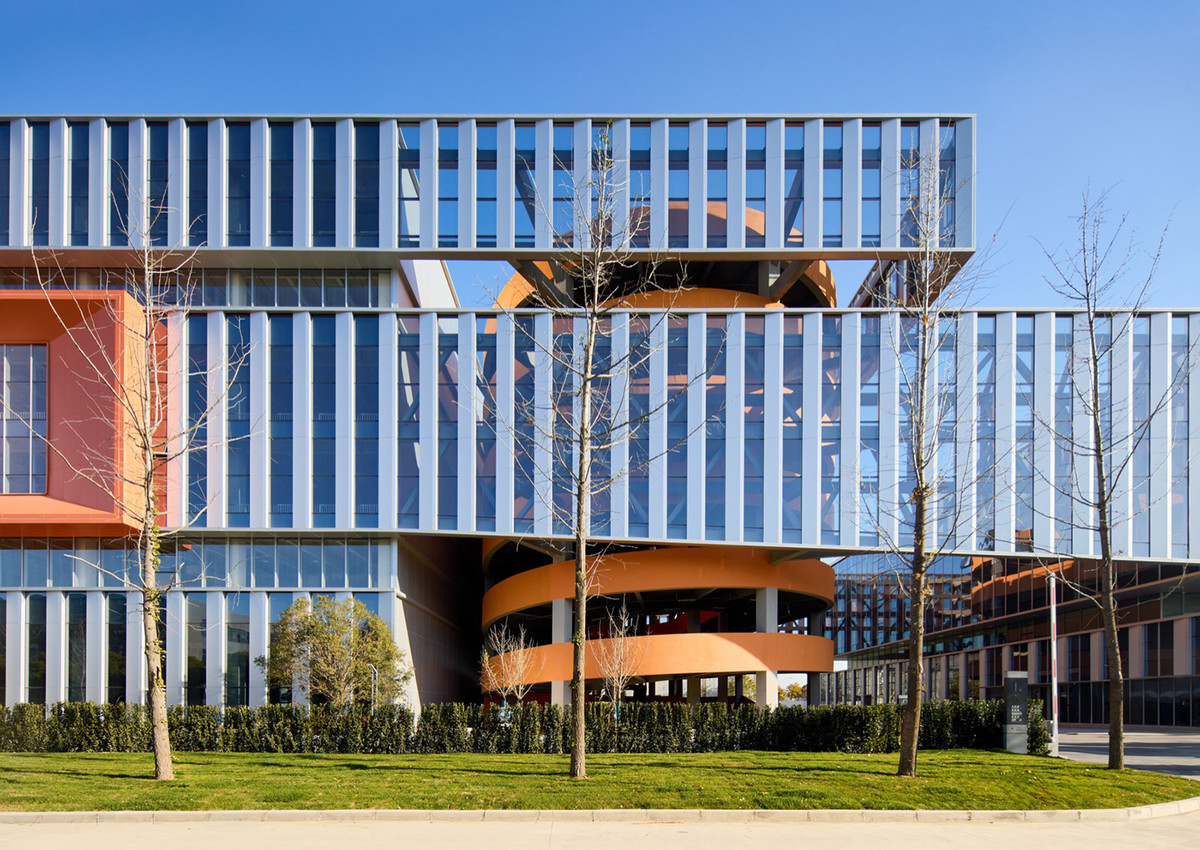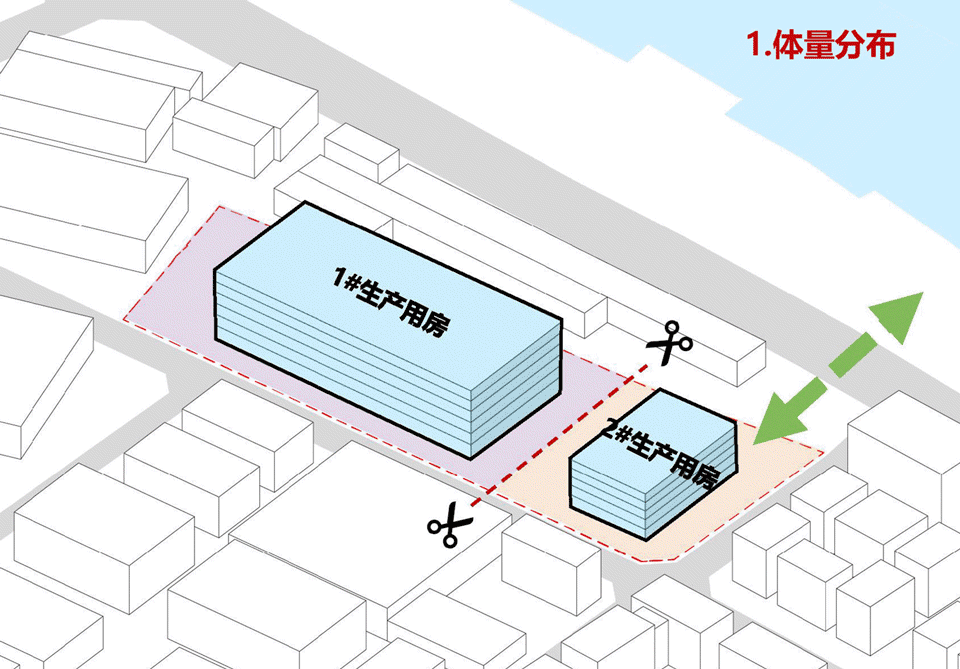无锡梁溪医疗器械产业园
运河之滨的工业之美
工业建筑往往占据着较大的用地和体量,设计师除了满足生产功能以外,是否能还为城市形象和城市空间有更积极的提升作用?
Industrial architectures often occupy a large amount of land and volume. In addition to meeting the production functions, can designers also have a more positive impact on enhancing the urban image and space?


运河边的工业片区
Industrial Area by the Canal
项目是无锡市梁溪区首批工业上楼项目,定位为集制造、加工、研发、展示于一体的综合性医疗器械产业园区,建成后补齐梁溪大型高端医疗装备产业的空缺,推动产业集群发展成型,助力无锡市锻造“工业都芯”及高质量发展。
The project is one of the first multi-level industrial parks in Liangxi District, Wuxi City. It is positioned as a comprehensive medical device industrial park that integrates manufacturing, processing, research, and exhibition. It will fill the gap in the large-scale high-end medical equipment industry in Liangxi, promote the development and formation of the industrial cluster, and assist Wuxi City in forging an “industrial core” and high-quality development.



项目周边有京杭大运河、京沪高铁线、车站、码头,有各个时期,各种规模的工业厂房,这些厂房或是自持,或是出租,或是整体式,或是分栋式,或是大而低的,或是小而高的,都根据自身的运营逻辑在进行着生产,整个片区充满着一种混合的活力。我们希望新的建筑在满足基本功能的同时,也能呈现出富有时代特征的风貌,促进整个片区的形象提升。
The project is surrounded by the Grand Canal, rail lines, stations, and docks, as well as industrial plants of various periods and scales. These plants are either self owned, rented, integrated, divided, large and low, or small and high, all of which are producing according to their own logic. The area is full of a mixed vitality. We hope that this new building can not only fulfill its basic functions, but also present a style rich in contemporary features, promoting the image enhancement of the area.








模式创新
Model Innovation
医疗器械生产除了部分涉及乙醇等液体的项目外,大多数细分领域具备“工业上楼”条件。本项目定位为高精尖轻型生产研发产业园,在对相关类型的生产模式进行研究后,我们认为六层的层数是相对合适的,太低的话达不到开发强度要求,太高的话将对运河沿岸有过大的压迫感,且不便于生产。
Except for some projects involving liquids such as ethanol that cannot go upstairs, most fields have the conditions of being placed on higher floors. This project is positioned as an advanced industrial park. After studying the production modes of related types, we believe that six floors are suitable. If it is too low, it will not meet the development intensity requirements, and if it is too high, it will cause excessive pressure along the canal and be inconvenient for production.

秉承“高效开发,模式创新”的理念,对传统园区中的组织方式和交通动线进行了一定的创新。作为高层厂房,设计在狭长的基地中规划了两座厂房,1#厂房侧重于生产制造,2#厂房侧重于配套研发,两者通过外墙联系在一起,呈现出富有机械感的整体形态。
Adhering to the concept of “efficient development and innovative modes”, we have innovated our organizational methods and transportation routes. As a high-rise factory, two factories were planned within a narrow site, 1# focused on production and manufacturing, and 2# on research. The two were connected by exterior walls, presenting a mechanical overall image.



在1#厂房的两侧有两个单上单下的旋转坡道,可供中小型货车直接运货至各层,提升上部楼层的使用便利性,也加强了各层上下游之间的联系,这和传统的只通过货梯进行垂直运输的方式相比,提升了每层的可达性,规避高楼层带来的价值缺失。小客车也利用该坡道在屋面上停车,减少了地下室开挖,加快了施工进度。
There are two single up and single down ramps on both sides of 1# factory building, which can be used for medium-sized trucks to transport goods to each floor, improving the convenience of the upper part and strengthening the connection between each floor. Compared with the traditional method of vertical transportation only through freight elevators, this improves accessibility and avoids the value loss brought by high-rise buildings. Small passenger cars also use this ramp to park on the roof, reducing basement excavation and accelerating construction progress.

工业之美
The Beauty of Industry
建筑希望体现出工业特有的美感,整体呈现出干净通透的现代气质,局部采用几何对比及材料对比,丰富视觉观感,避免过于“高冷”。不同部位的建筑材料与功能相对应,有不同的设计逻辑:主体采用间隔的铝板幕墙和玻璃幕墙,作为统一的基底元素,旋转坡道采用橙色金属漆,和橙色铝单板景框共同作为跳脱元素,在一片工业元素中起到活跃立面的效果,避免过于单一。
The architecture aims to reflect the unique beauty of industry, presenting a clean and transparent modern temperament as a whole. Geometric and material contrasts are used to enrich the visual experience and avoid being too cold. The materials and functions of different parts correspond to different logics: the main body adopts spaced aluminum and glass curtain walls as a unified base element, the rotating ramp adopts orange metallic paint, and together with the orange aluminum single panel landscape frame, it serves as a jumping element to activate the facade in an industrial element and avoid being too single.
















在方正的框架和旋转上升的坡道之间,通过坡道的钢柱外挑桁架,承托幕墙龙骨,反映出真实的构造关系。坡道的圆弧在日光之下形成逐渐变化的光影,户外钢梯作为穿插物结合在其中,暖色与冷色形成对比,进一步避免了过于冰冷的工业感。方与圆,冷与暖,光滑与粗糙,竖向与横向,随着人、车、货的流线在不断变换着。
Between the square frame and the rotating upward ramp, the steel columns of the ramp are supported by an external truss to support the curtain wall keel, reflecting the true structural relationship. The arc of the ramp forms a gradually changing light and shadow under the sunlight, and the outdoor steel ladder is integrated as an insert, creating a contrast between warm and cold colors, further avoiding the overly cold industrial feel. Square and round, cold and warm, smooth and rough, vertical and horizontal, constantly changing with the flow of people, vehicles, and goods.










生产空间
Production Space
1#厂房为6层叠加式厂房,每层分为两个单元,可分可合。面积、层高、柱网、荷载、疏散、防火措施等都在合理的范围之间,既符合生产线要求,也考虑减振隔震,可满足各种生产的要求;同时预留足够的货梯、卸货平台、设备管井,在场地及周边综合解决废气、废水、废液等要求。
The 1 # factory building is a 6-story stacked building, with each floor divided into two units that can be separated or combined. The area, floor height, column grid, load, evacuation, fire prevention measures, etc. are all within a reasonable range, which not only meets the requirements of the production line, but also considers vibration and isolation, and can meet various production requirements; At the same time, sufficient cargo elevators, unloading platforms, and equipment pipe wells should be reserved to comprehensively address the requirements of exhaust gas, wastewater, and waste liquid in the site and surrounding areas.




东侧的运河之窗,结合室内的展示研发等功能,采用T型精制钢立柱,横向不设横梁,面板采用全超白中空夹胶玻璃,形成通透敞亮的效果。
The canal window on the east side, combined with indoor display and research functions, adopts T-shaped refined steel columns without horizontal beams. The panel is made of fully ultra white hollow laminated glass, forming a transparent and bright effect.



建筑部件结合货运体系进行设计,各层的吊装平台结合立面景框设置,在满足使用的前提下,也成为了造型的点缀物。各层货运通道采用不同颜色的质感涂料进行粉刷,有效的提升了各层的可识别性,在标准化中用较低的成本实现了个性化。
The design of building components is combined with freight transportation, and the lifting platforms on each floor are set with facade frames, which not only meet the requirements of use, but also become decorative elements of the shape. The freight channels on each floor are painted with textured coatings of different colors, effectively improving the recognizability of each layer and achieving personalization at a lower cost in standardization.






城市空间
Urban Space
园区不设置围墙,对外部开放,2#厂房下部设置台阶,形成“叠石曲径”的空间意向,为整个片区提供良好的城市空间,顶部的活动平台也是良好的露天活动场所,兼具公共性和私密性。
The park does not have walls and is open to the outside. The lower part of the 2 # factory building is equipped with steps, forming a spatial intention of “stacked stone winding path”, providing a good urban space for the entire area. The activity platform at the top is also a good outdoor activity venue, combining public and private aspects.






空中通道没有进行货运的时候,是每层良好的活动场所,在屋面上的停车场,也是可以远眺运河景观的活动平台,旋转坡道中间还有两座钢梯进行上下联系,创造多样化的休憩场所。此外,在各个角落也设置了各种尺度的架空、休憩空间,满足园区内人群使用。夜景结合吊顶设置“第六立面”,进一步彰显了建筑的科技感和未来感。
When there is no cargo transportation in the air passage, it is a good activity place on each floor. The parking lot on the roof is also an activity platform that can overlook the canal landscape. There are two steel stairs in the middle of the rotating ramp for up and down connection, creating a diverse resting place. In addition, various scales of elevated and recreational spaces have been set up in various corners to meet the needs of the people in the park. The combination of night view and suspended ceiling with the “sixth facade” further highlights the building’s sense of technology and futurism.


建筑采用了钢结构,只用了一年左右的时间就完成了整体的建设。
The building was constructed using steel structure and took about a year to complete.


▼一层平面图,first floor plan © UDG 有关工作室

▼三层平面图,third floor plan © UDG 有关工作室

▼屋顶平面图,roof plan © UDG 有关工作室

▼立面图1,elevation © UDG 有关工作室

▼立面图2,elevation © UDG 有关工作室

▼剖面图,section © UDG 有关工作室

项目名称:梁溪医疗器械产业园
项目地点:无锡市杨岸路、会西路交叉口
建设单位:无锡市梁溪产业发展集团有限公司
建成时间:2024年12月
用地面积:25000㎡
建筑面积:62500㎡
建筑结构:钢结构
方案设计:UDG 有关工作室
主创设计:陈伟鹏
方案团队:王谦、孙佳格格、陆逸、李思言、曾玉明、林磊、刘怡宁、朱厉、程薇
项目管理:联创设计 城市更新设计研究院
管理团队:宣磊、汤彬彬、郭李婵
EPC总包及施工图设计:中建二局第二建筑工程有限公司
总包团队:李笑强、肖泰、赵志龙、张小庆、李晓锋、邓龙君、朱时忠、李志良
设计咨询:中国建筑上海设计研究院有限公司
咨询团队:李东辉、周靖、吕罡、江娟、宋罕宇、吴学义、彭磊、龚旭东、游杰、曹佳伟、张庆男、赖菲、王晓椰、钟璐
幕墙深化设计施工:江苏恒尚节能科技股份有限公司 朱占中
建筑摄影:Mlee、UDG 有关工作室
Project: Liangxi Medical Equipment Industrial Park
Location: Yang’an Road and Huixi Road, Wuxi
Clients: Wuxi Liangxi Industrial Development Group Co., Ltd
Construction: December 2024
Land area: 25000㎡
Gross built area: 62500㎡
Structure: Steel structure
Scheme design: UDG About Studio
Chief architect: Chen Weipeng
Design team: Wang Qian, Sun Jiagege, Lu Yi, Li Siyan, Zeng Yuming, Lin Lei, Liu Yining, Zhu Li, Cheng Wei
Project management: UDG Urban Renewal Design Research Institute
Management team: Xuan Lei, Tang Binbin, Guo Lichan
EPC and construction drawing design: China Construction Second Engineering Bureau Co., Ltd
Design team: Li Xiaoqiang, Xiao Tai, Zhao Zhilong, Zhang Xiaoqing, Li Xiaofeng, Deng Longjun, Zhu Shizhong, Li Zhiliang
Design consulting: China Shanghai Architectural Design & Research Institute Co., Ltd
Consulting team: Li Donghui, Zhou Jing, Lv Gang, Jiang Juan, Song Hanyu, Wu Xueyi, Peng Lei, Gong Xudong, You Jie, Cao Jiawei, Zhang Qingnan, Lai Fei, Wang Xiaoye, Zhong Lu
Curtain wall: Jiangsu Hengshang Energy Conservation Technology Co., Ltd Zhu Zhanzhong
Photography: Mlee, UDG About Studio

